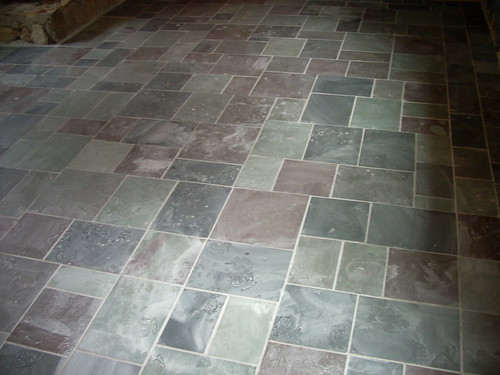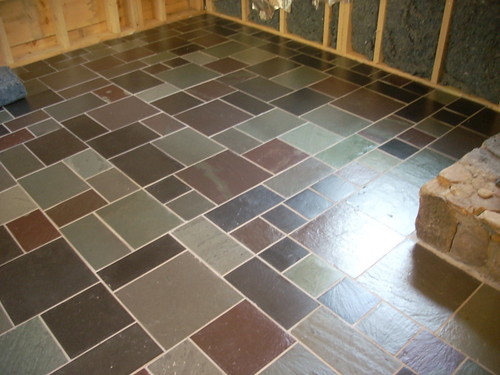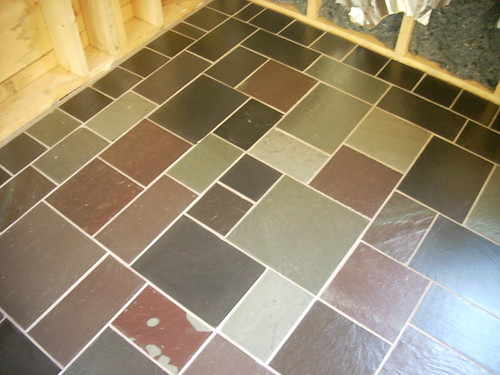I have a friend who during her pregnancies sets a deadline for when her husband has to be done any and all home improvement projects. She wants to be sure that he’s not working on anything at all in those last couple months/weeks, no stress, just as much relaxing together as they can fit in. I’m kind of the opposite…more the rub my hands together with an maniacal gleam in my eye while saying, “so, what else do you think we can get done???? huh, huh, huh???” type. Which is kind of hilarious since the me part of we is pretty pathetic in the renovation department at the moment. Under the best of circumstances I can be pretty hardcore. I’ve installed dishwashers, fixed washing machines, laid flooring, hung joists, hung drywall, poured concrete, scaled the roof to fix second story screens. I’m game for just about anything. At the moment, however, I can’t do any lifting, can’t be around paint or finishes and consider the physical act of climbing out of bed a somewhat daunting challenge. Last week I had to ask Elijah to tie my boots for me. So, yup, I’m a big help. Picking out curtains, hanging pictures and maybe a bit of light sewing is pretty much my speed at this point. Oh, and directing everyone else in what to do. That’s totally in my wheelhouse. Which doesn’t at all stop me from wanting to get things done. Call it nesting if you like, but the truth is I’m pretty much always this way.
For my birthday this year I asked Steve to help me get our bedroom closer to “done”. As a part of this project he built me a little nightstand. After intense internal debate on my part and a fair bit of indifference on his, we went with the Ana White Rolling C End Table adjusted to fit our space. I like that it can be pulled over the edge of the bed to be used for writing or eating or anything else of that sort that comes up.
For a finish I just picked a stain that we had around because I didn’t really want to invest much money in it. It ended up being very close in color to the floor and our bed frame and the co-sleeper, but not quite the same as any of them. And you would think that would tie it together with the rest of the room, but somehow it just made it look out of place. I can’t really explain it, but it just looked strange and somehow wrong.
Also, I didn’t like how the wood filler showed through the stain…
But it was still much better to have a table then to not and I do like it very much. Then, oh then…the lovely folks at General Finishes offered to send me some samples to play around with…and suddenly there was a whole new world of possibilities.
Except….
a previously stated, I’m not really supposed to be around such things at the moment. But man was I itching to try those out! It got to the point where I finally bribed persuaded my eldest children to help me in exchange for compensation. Win-win.
These past few weeks have been so dark and dreary that capturing accurate colors has been difficult, but this is pretty close. This is the same table after 3 coats of Milk Paint in Somerset Gold. The milk paint has a really beautiful finish, I can see myself using it for a lot of projects in the future.
After the milk paint we sanded the edges a bit and scuffed it up a little to give it a bit of character (and yes, I actually helped with this part). Perhaps it’s a bit strange to distress a piece of furniture that has such a modern shape? I just really felt drawn to soft, muted tones in this space.
Next came a layer of Glaze Effects in Van Dyke Brown. And this is where I would really have liked to been able to work on it myself. I tried as best as I could to describe the look I was aiming for and they tried as best as they could to do what I asked, but I still think it would have gone better if I had been the one to actually apply it. After the glaze, the whole thing was topped with 3 coats of High Performance Top Coat. I think it’s going to hold up very well.
You’ll have to wait for final room pictures to see it in place, but I think I like it. It provides a gentle pop of color but without being jarring.



































































